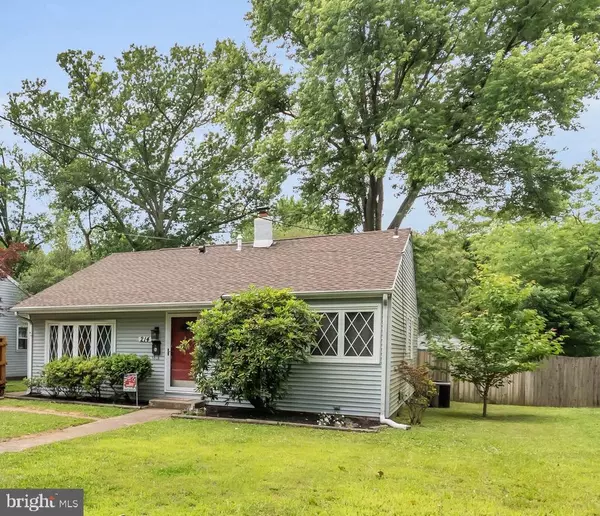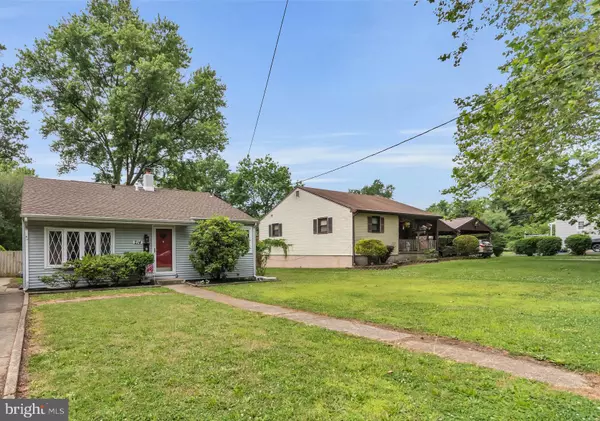$267,500
$284,000
5.8%For more information regarding the value of a property, please contact us for a free consultation.
3 Beds
2 Baths
1,460 SqFt
SOLD DATE : 10/16/2019
Key Details
Sold Price $267,500
Property Type Single Family Home
Sub Type Detached
Listing Status Sold
Purchase Type For Sale
Square Footage 1,460 sqft
Price per Sqft $183
Subdivision Lenola
MLS Listing ID NJBL350172
Sold Date 10/16/19
Style Ranch/Rambler
Bedrooms 3
Full Baths 2
HOA Y/N N
Abv Grd Liv Area 1,460
Originating Board BRIGHT
Year Built 1957
Annual Tax Amount $4,307
Tax Year 2019
Lot Size 0.303 Acres
Acres 0.3
Lot Dimensions 52.00 x 254.00
Property Description
Do you qualify for Homebuyer Dream Program a $15,000 credit for First Time Home Buyers to be applied to closing costs and down payment? This home presents an amazing opportunity to live in Moorestown in a completely updated home for a reasonable asking price. This home is so much more than a driveway. As you enter the home take notice of warm stately hardwood floors that flow seamlessly throughout the entire home. The front living room is open all the way through tot he sliding glass doors that lead to the cover deck. The living/sitting room and dinning room are one large space that is bathed in natural light. The space is also completely open to the completely remodeled, updated gourmet kitchen with new cabinets, granite counter tops, stainless steel upgraded appliances, custom tile back splash, over sized under mounted sink, pot filling faucet at the range. The kitchen also features a nice breakfast bar as the kitchen flows into he massive family room. The family room features cathedral ceiling with led recessed lighting, prewired for a ceiling fan. The family room is anchored by a stunning floor to ceiling stacking stone gas fireplace. The family room also leads directly to the covered deck, which is a great retreat to kick back and relax while you over look the large backyard, this lot is over 250 feet deep. Heading back inside from the dining room lets head down the hall just on your right is the laundry room, just passed the laundry room is the mechanicals with a new high efficiency tankless hot water heater, 90% high efficiency HVAC. The main bath has been updated and upgraded and well as the BRAND NEW Master bath(just finished last week). with 2 bedroom plus a master suite. The ensuite master bath features an oversized shower, and all custom tile finishes. This is not a flip, the owner is being transfer, and all upgrades and updating was done for him to improve his home, not as an investment. This rare opportunity will not last long so set up your private tour as soon as possible.
Location
State NJ
County Burlington
Area Moorestown Twp (20322)
Zoning R1
Direction Northeast
Rooms
Other Rooms Living Room, Dining Room, Primary Bedroom, Bedroom 2, Bedroom 3, Kitchen, Family Room, Bathroom 1, Primary Bathroom
Main Level Bedrooms 3
Interior
Interior Features Breakfast Area, Ceiling Fan(s), Combination Dining/Living, Dining Area, Entry Level Bedroom, Family Room Off Kitchen, Floor Plan - Open, Kitchen - Galley, Kitchen - Island, Primary Bath(s), Recessed Lighting, Stall Shower, Tub Shower
Cooling Central A/C, Ceiling Fan(s), Programmable Thermostat
Flooring Hardwood, Ceramic Tile
Fireplaces Number 1
Fireplaces Type Gas/Propane, Stone
Fireplace Y
Window Features Double Pane,Energy Efficient,Double Hung,Vinyl Clad
Heat Source Natural Gas
Laundry Main Floor, Dryer In Unit, Washer In Unit
Exterior
Exterior Feature Deck(s)
Garage Spaces 4.0
Water Access N
Roof Type Architectural Shingle
Accessibility None
Porch Deck(s)
Total Parking Spaces 4
Garage N
Building
Lot Description Front Yard, Level, Rear Yard, SideYard(s)
Story 1
Sewer Public Sewer
Water Public
Architectural Style Ranch/Rambler
Level or Stories 1
Additional Building Above Grade, Below Grade
Structure Type Cathedral Ceilings,Dry Wall
New Construction N
Schools
Elementary Schools Moorestown
Middle Schools Moorestown
High Schools Moorestown H.S.
School District Moorestown Township Public Schools
Others
Senior Community No
Tax ID 22-01200-00042
Ownership Fee Simple
SqFt Source Assessor
Acceptable Financing FHA, Conventional, Cash, VA
Horse Property N
Listing Terms FHA, Conventional, Cash, VA
Financing FHA,Conventional,Cash,VA
Special Listing Condition Standard
Read Less Info
Want to know what your home might be worth? Contact us for a FREE valuation!

Our team is ready to help you sell your home for the highest possible price ASAP

Bought with Jason Gareau • Long & Foster Real Estate, Inc.

"My job is to find and attract mastery-based agents to the office, protect the culture, and make sure everyone is happy! "






