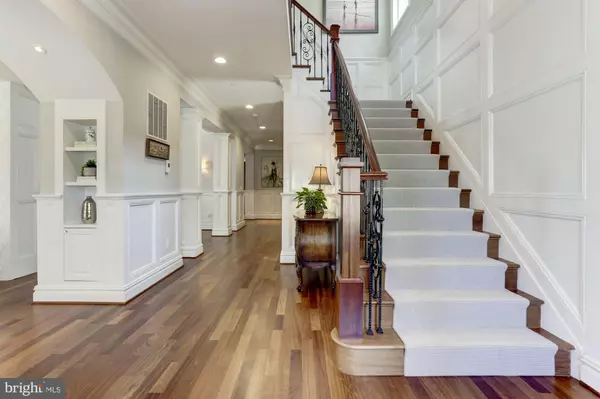$2,210,000
$2,295,000
3.7%For more information regarding the value of a property, please contact us for a free consultation.
6 Beds
8 Baths
7,720 SqFt
SOLD DATE : 11/06/2019
Key Details
Sold Price $2,210,000
Property Type Single Family Home
Sub Type Detached
Listing Status Sold
Purchase Type For Sale
Square Footage 7,720 sqft
Price per Sqft $286
Subdivision Glen Echo Heights
MLS Listing ID MDMC673392
Sold Date 11/06/19
Style Colonial
Bedrooms 6
Full Baths 6
Half Baths 2
HOA Y/N N
Abv Grd Liv Area 5,470
Originating Board BRIGHT
Year Built 2012
Annual Tax Amount $23,640
Tax Year 2019
Lot Size 0.275 Acres
Acres 0.28
Property Description
Impeccable custom home offering four levels of stunning detail including luxury artistic mosaic tiles hand-selected in each intricately designed room throughout the home. Situated on a quiet street in Glen Echo Heights, this custom home was originally built by acclaimed Rembrandt Builders and offers Brazilian hardwoods with inlays, elegant formal rooms with incredible attention-to-detail, deep crown moldings, and a professional kitchen that opens to an impressive family room. Enjoy a master suite as you've never seen before including a sitting area and fireplace, Lutron motorized blinds and shades, and a double walk-in closet with custom shelving. The sumptuous master bathroom offers dual water closets, heated floors, a free-standing soaking tub with high-flow filler, dual vanities, and a spacious shower with gorgeous mosaic tiles. The lower level features a home theater, spacious recreation room with a well-appointed kitchen, fitness room with separate entrance to the garage, and the perfect au pair suite w/kitchenette, separate entrance, and full bath. Additional features include an elevator shaft (currently used as closets), two bedrooms and a full bathroom on the 4th floor, and parking for up to 8 cars on the driveway, courtyard, and attached garage. Whitman Schools.
Location
State MD
County Montgomery
Zoning R90
Rooms
Other Rooms Living Room, Dining Room, Primary Bedroom, Bedroom 2, Bedroom 3, Bedroom 4, Bedroom 5, Kitchen, Family Room, Foyer, Exercise Room, In-Law/auPair/Suite, Laundry, Mud Room, Office, Media Room, Primary Bathroom, Full Bath, Half Bath
Basement Daylight, Partial, Connecting Stairway, Garage Access, Heated, Improved, Interior Access, Outside Entrance, Rear Entrance, Side Entrance, Walkout Stairs, Windows
Interior
Interior Features 2nd Kitchen, Bar, Breakfast Area, Built-Ins, Carpet, Ceiling Fan(s), Central Vacuum, Crown Moldings, Family Room Off Kitchen, Floor Plan - Open, Formal/Separate Dining Room, Kitchen - Gourmet, Kitchen - Island, Primary Bath(s), Recessed Lighting, Soaking Tub, Sprinkler System, Upgraded Countertops, Walk-in Closet(s), Wet/Dry Bar, Window Treatments, Wine Storage, Wood Floors, Other
Hot Water Natural Gas, 60+ Gallon Tank
Heating Forced Air, Programmable Thermostat, Zoned
Cooling Ceiling Fan(s), Central A/C, Programmable Thermostat, Zoned
Flooring Hardwood, Ceramic Tile
Fireplaces Number 3
Fireplaces Type Gas/Propane, Marble
Equipment Built-In Microwave, Central Vacuum, Dishwasher, Disposal, Dryer - Front Loading, Icemaker, Microwave, Oven - Wall, Oven/Range - Gas, Range Hood, Refrigerator, Six Burner Stove, Washer - Front Loading
Fireplace Y
Window Features Double Pane,Insulated,Screens
Appliance Built-In Microwave, Central Vacuum, Dishwasher, Disposal, Dryer - Front Loading, Icemaker, Microwave, Oven - Wall, Oven/Range - Gas, Range Hood, Refrigerator, Six Burner Stove, Washer - Front Loading
Heat Source Natural Gas
Laundry Upper Floor
Exterior
Exterior Feature Patio(s)
Parking Features Garage - Front Entry, Garage Door Opener, Inside Access
Garage Spaces 8.0
Fence Rear
Utilities Available Natural Gas Available, Sewer Available, Water Available
Water Access N
Accessibility Level Entry - Main
Porch Patio(s)
Attached Garage 2
Total Parking Spaces 8
Garage Y
Building
Story 3+
Sewer Public Sewer
Water Public
Architectural Style Colonial
Level or Stories 3+
Additional Building Above Grade, Below Grade
Structure Type 9'+ Ceilings,Dry Wall,Paneled Walls,Tray Ceilings
New Construction N
Schools
Elementary Schools Wood Acres
Middle Schools Thomas W. Pyle
High Schools Walt Whitman
School District Montgomery County Public Schools
Others
Senior Community No
Tax ID 160700508378
Ownership Fee Simple
SqFt Source Assessor
Security Features Carbon Monoxide Detector(s),Exterior Cameras,Fire Detection System,Main Entrance Lock,Monitored,Security System,Smoke Detector,Sprinkler System - Indoor
Special Listing Condition Standard
Read Less Info
Want to know what your home might be worth? Contact us for a FREE valuation!

Our team is ready to help you sell your home for the highest possible price ASAP

Bought with Lauren E Davis • TTR Sotheby's International Realty

"My job is to find and attract mastery-based agents to the office, protect the culture, and make sure everyone is happy! "






