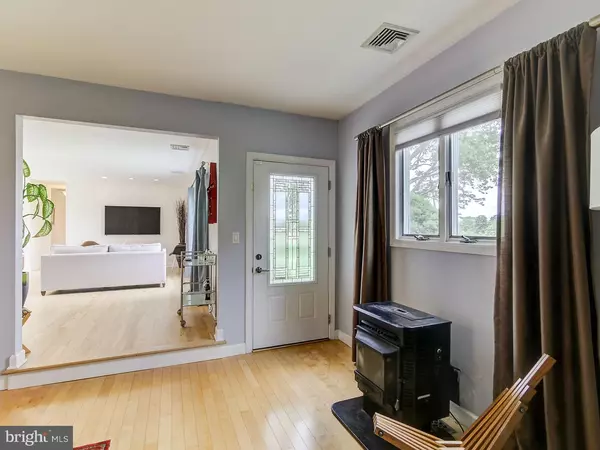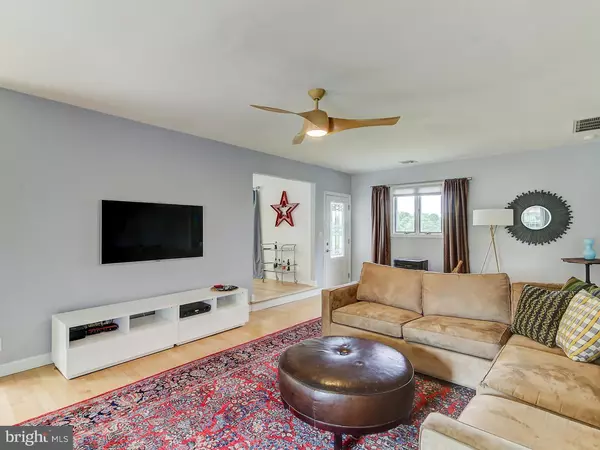$510,000
$575,000
11.3%For more information regarding the value of a property, please contact us for a free consultation.
4 Beds
2 Baths
2,016 SqFt
SOLD DATE : 08/16/2016
Key Details
Sold Price $510,000
Property Type Single Family Home
Sub Type Detached
Listing Status Sold
Purchase Type For Sale
Square Footage 2,016 sqft
Price per Sqft $252
Subdivision Not On List
MLS Listing ID 1003886217
Sold Date 08/16/16
Style Ranch/Rambler
Bedrooms 4
Full Baths 2
HOA Y/N N
Abv Grd Liv Area 2,016
Originating Board TREND
Year Built 1970
Annual Tax Amount $10,630
Tax Year 2015
Lot Size 1.346 Acres
Acres 1.35
Lot Dimensions 150X391
Property Description
Welcome Home! This Stunning, tastefully remodeled ranch features a Fabulous Kitchen, 4 bedrooms, 2 full baths, hardwood floors throughout, a private backyard with deck, fenced-in and heated Salt water pool, Separate 2 car garage, extra long driveway, and lush grounds! With over 150K in recent renovations including the breathtaking gourmet open concept kitchen with stylish sleek cabinets, Stainless steel appliance package, induction cooktop, quartz counter tops, a Cathedral ceiling & skylight are truly breathtaking. You are greeted by a stone walkway to the front door stepping into the spacious family room with wood burning stove. Adjacent to the family room is 4th bedroom, and stylish remodeled full bath and mud/laundry hook up. Step into Living room with bay window overlooking the front lawn. Adjacent is the sun filled kitchen with skylight and Anderson sliding glass doors overlooking the amazing view of the backyard which features lush landscaping, mature plantings, over 1 acre of level private grounds, pool area and a well-proportioned deck perfect for outdoor entertaining. The newly built detached 2 car garage is equipped with plenty of additional work space and storage. Gorgeous lot backs up to and faces farmland, located in one the finest schools districts in the state. Additional features include blonde hardwood floors throughout, recessed lighting, newer furnace, and exterior gas line hook up for outdoor grill. The unfinished basement has additional storage with built shelving and laundry area. Security system, newer furnace, closet organizers, half basketball court, 2 sheds, Whole house backup generator, Neutral custom paint throughout. Ideal location close to Schools, Mercer County Park, shopping, and so much more. You will be impressed!
Location
State NJ
County Mercer
Area West Windsor Twp (21113)
Zoning R-1
Direction Northwest
Rooms
Other Rooms Living Room, Dining Room, Primary Bedroom, Bedroom 2, Bedroom 3, Kitchen, Family Room, Bedroom 1, Laundry, Attic
Basement Full, Unfinished
Interior
Interior Features Kitchen - Island, Butlers Pantry, Skylight(s), Water Treat System, Wet/Dry Bar, Stall Shower, Dining Area
Hot Water Oil
Heating Oil, Hot Water
Cooling Central A/C
Flooring Wood, Tile/Brick
Equipment Cooktop, Oven - Wall, Commercial Range, Dishwasher, Trash Compactor, Built-In Microwave
Fireplace N
Window Features Bay/Bow
Appliance Cooktop, Oven - Wall, Commercial Range, Dishwasher, Trash Compactor, Built-In Microwave
Heat Source Oil
Laundry Basement
Exterior
Exterior Feature Deck(s), Patio(s)
Parking Features Inside Access, Garage Door Opener
Garage Spaces 5.0
Pool In Ground
Utilities Available Cable TV
Water Access N
Roof Type Shingle
Accessibility None
Porch Deck(s), Patio(s)
Total Parking Spaces 5
Garage Y
Building
Lot Description Level, Open, Front Yard, Rear Yard, SideYard(s)
Story 1
Foundation Brick/Mortar
Sewer On Site Septic
Water Well
Architectural Style Ranch/Rambler
Level or Stories 1
Additional Building Above Grade
New Construction N
Schools
Elementary Schools Maurice Hawk
High Schools High School South
School District West Windsor-Plainsboro Regional
Others
Senior Community No
Tax ID 13-00034-00009
Ownership Fee Simple
Security Features Security System
Acceptable Financing Conventional
Listing Terms Conventional
Financing Conventional
Read Less Info
Want to know what your home might be worth? Contact us for a FREE valuation!

Our team is ready to help you sell your home for the highest possible price ASAP

Bought with Maria J DePasquale • Corcoran Sawyer Smith
"My job is to find and attract mastery-based agents to the office, protect the culture, and make sure everyone is happy! "






