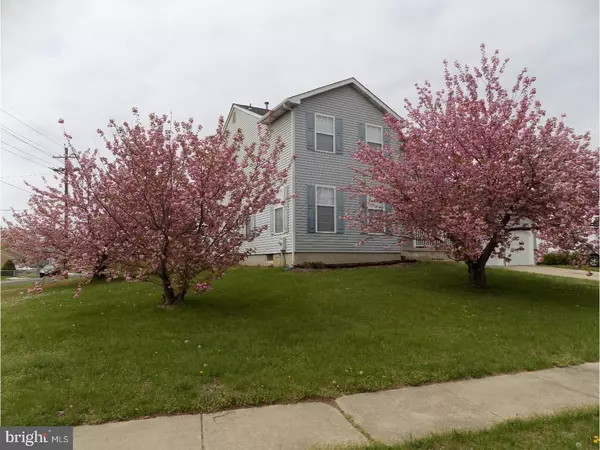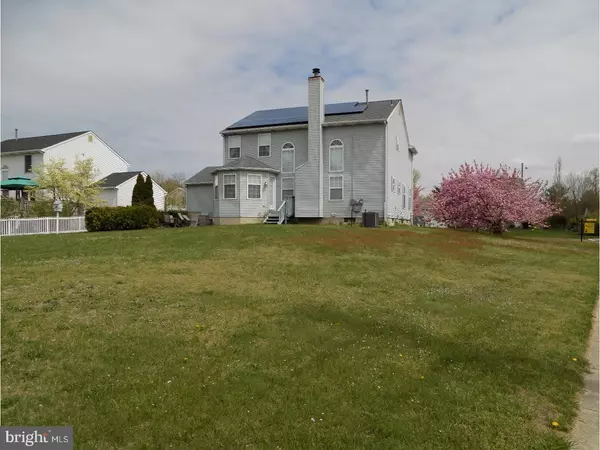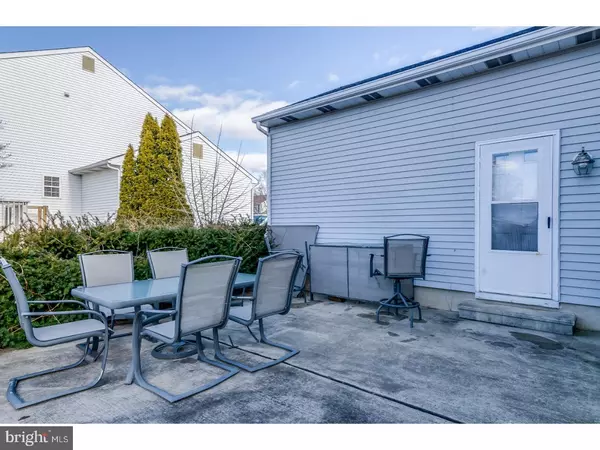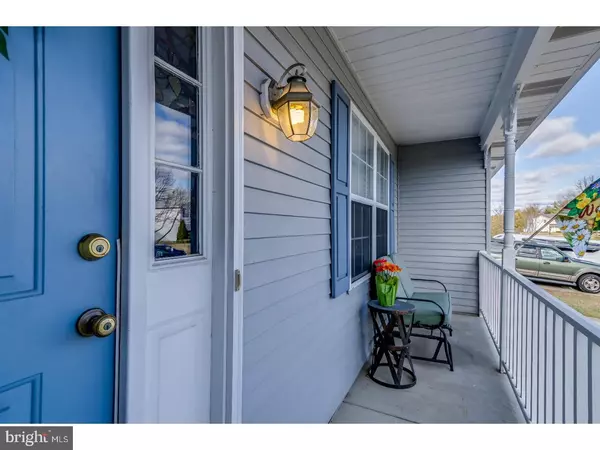$279,000
$279,900
0.3%For more information regarding the value of a property, please contact us for a free consultation.
3 Beds
3 Baths
2,332 SqFt
SOLD DATE : 07/11/2017
Key Details
Sold Price $279,000
Property Type Single Family Home
Sub Type Detached
Listing Status Sold
Purchase Type For Sale
Square Footage 2,332 sqft
Price per Sqft $119
Subdivision Wexford Walk
MLS Listing ID 1000069924
Sold Date 07/11/17
Style Colonial
Bedrooms 3
Full Baths 2
Half Baths 1
HOA Y/N N
Abv Grd Liv Area 2,332
Originating Board TREND
Year Built 1993
Annual Tax Amount $9,072
Tax Year 2016
Lot Size 0.274 Acres
Acres 0.27
Lot Dimensions 72X166
Property Description
Well Maintained Colonial in the Wexford Walk Comunity ready to move right in to! This lovely home offers a cozy front porch and rear patio w/extra long Cement driveway for guests. The yard is large enough for a pool, gazebo, playground etc. The owner has gone "green" by installing newer Solar Panels to save you on your utility bills. Newer roof, Newer HVAC System & Newer Tankless water heater great for "On-Demand" Hot water when you have extra guests visiting! Entering the home you're welcomed by a hardwood foyer, and tastefully decorated formal Liv & Din Rm for entertaining. The Grand Great/Fam Room features a Vaulted Ceiling w/Plenty of lighting through the Palladian Windows, and Rear Stair well w/balcony gives you that bright and airy feel. Relax on cold nights next to your Woodburning Fireplace. Adjacent to the updated powder room is a large utility/Laundry Room. The Kitchen offers plenty of space for family and guests! Cabinet storage & countertop space is plentiful, desirable Stainless Steel Stove & SS Dishwasher. The center island has a overhang bar for extra seating. There is a Breakfast Room Addition w/Bay window for your morning coffee or quiet dining. Your upper level boasts 3 nice sized bedrooms with a full guest bathroom and double sink. The master suite is bright with cathedral ceiling & skylight. The master bath is spacious w/Garden Soaking Tub, Standing Shower, private toilet room & oversized walk-in closet! The Full Basement is the entire length and width of the home with great potential for added living space if finished. Come see this lovely home....you won't be disappointed! Please try and give fair notice for appointments. Bonus to SA!
Location
State NJ
County Burlington
Area Burlington City (20305)
Zoning R-2
Rooms
Other Rooms Living Room, Dining Room, Primary Bedroom, Bedroom 2, Kitchen, Family Room, Bedroom 1, Laundry, Other, Attic
Basement Full
Interior
Interior Features Primary Bath(s), Kitchen - Island, Skylight(s), Ceiling Fan(s), Kitchen - Eat-In
Hot Water Natural Gas
Heating Gas, Forced Air
Cooling Central A/C
Flooring Wood, Fully Carpeted, Vinyl
Fireplaces Number 1
Equipment Built-In Range, Dishwasher
Fireplace Y
Window Features Bay/Bow
Appliance Built-In Range, Dishwasher
Heat Source Natural Gas
Laundry Main Floor
Exterior
Exterior Feature Patio(s), Porch(es)
Parking Features Inside Access
Garage Spaces 5.0
Utilities Available Cable TV
Water Access N
Roof Type Shingle
Accessibility None
Porch Patio(s), Porch(es)
Attached Garage 2
Total Parking Spaces 5
Garage Y
Building
Lot Description Corner, Level, Open
Story 2
Sewer Public Sewer
Water Public
Architectural Style Colonial
Level or Stories 2
Additional Building Above Grade
Structure Type Cathedral Ceilings,9'+ Ceilings
New Construction N
Schools
School District Burlington City Schools
Others
Senior Community No
Tax ID 05-00229 04-00016
Ownership Fee Simple
Acceptable Financing Conventional, VA, FHA 203(b)
Listing Terms Conventional, VA, FHA 203(b)
Financing Conventional,VA,FHA 203(b)
Read Less Info
Want to know what your home might be worth? Contact us for a FREE valuation!

Our team is ready to help you sell your home for the highest possible price ASAP

Bought with Mary M Bauer • RE/MAX at Home

"My job is to find and attract mastery-based agents to the office, protect the culture, and make sure everyone is happy! "






