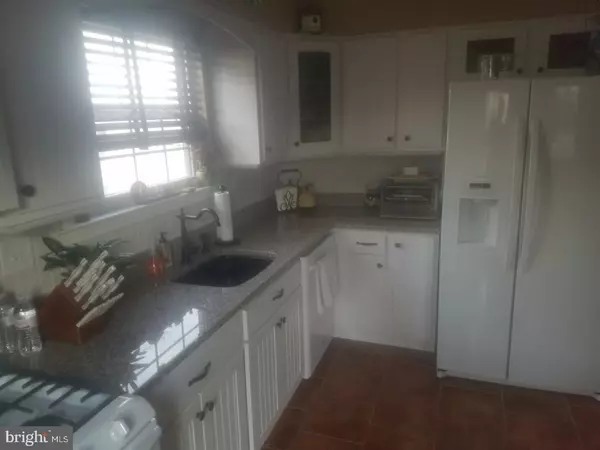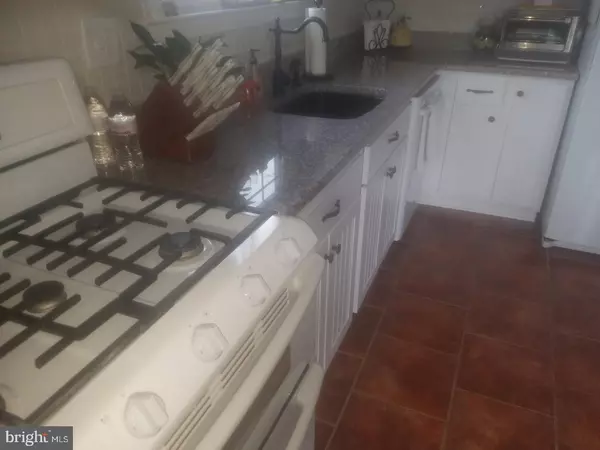$240,500
$264,900
9.2%For more information regarding the value of a property, please contact us for a free consultation.
3 Beds
3 Baths
1,578 SqFt
SOLD DATE : 05/05/2017
Key Details
Sold Price $240,500
Property Type Single Family Home
Sub Type Detached
Listing Status Sold
Purchase Type For Sale
Square Footage 1,578 sqft
Price per Sqft $152
Subdivision Bridle Club
MLS Listing ID 1000070670
Sold Date 05/05/17
Style Colonial
Bedrooms 3
Full Baths 2
Half Baths 1
HOA Y/N N
Abv Grd Liv Area 1,578
Originating Board TREND
Year Built 1990
Annual Tax Amount $6,600
Tax Year 2016
Lot Size 5,600 Sqft
Acres 0.13
Lot Dimensions 56X100
Property Description
Beautifully appointed 3 Bedroom, 2.5 Bathroom Dartmouth model located in desirable Bridle Club. Entire home has been renovated! Custom-tiled foyer extends into the full dining room as well as leads you into a 2-story family room which boasts a wood burning fireplace. The unique eat-in kitchen is bright and airy with granite counter tops, new cabinetry, new backsplash, newer appliances, and a custom-built pantry storage area. First floor also has a renovated half bath and a thoughtfully reconfigured laundry area which provides separation from the newer furnace and new water heater (new stackable washer/dryer as well). As you ascend to the second floor, the stairs are accentuated with new custom wood and metal railing. Upstairs has 3 nice size bedrooms, one of which is the master, and two full bathrooms. The hallway bathroom was completely renovated last year with custom-tiled shower and tub. The updated master bedroom has professionally installed pergo flooring, neutral decor, a large walk-in closet, and a separate seating room which can be used as a nursery, workout room or office nook. The updated master bathroom also features a custom tiled floor to ceiling shower. The fenced-in backyard has a paver edged patio which can easily accommodate outdoor furniture and a grill. Other exterior upgrades include new siding, new gutter system, new PVC front porch, new steel garage door, new steel front and backyard doors, new PVC front fencing, new front yard sod and new sprinkler system. New windows throughout, new water heater, new attic lighting system plus a one year HMS WARRANTY INCLUDED! All the heavy lifting has been done - just move right in and add your own finishing touches. Conveniently located close to major highways (295, 130, NJ & PA Turnpikes) and Joint Base MDL. Shopping, restaurants all nearby. Make your appointment today to see this lovely home.
Location
State NJ
County Burlington
Area Burlington Twp (20306)
Zoning R-20
Rooms
Other Rooms Living Room, Dining Room, Primary Bedroom, Bedroom 2, Kitchen, Family Room, Bedroom 1
Interior
Interior Features Kitchen - Eat-In
Hot Water Natural Gas
Heating Gas
Cooling Central A/C
Fireplaces Number 1
Fireplace Y
Heat Source Natural Gas
Laundry Main Floor
Exterior
Garage Spaces 4.0
Water Access N
Accessibility Mobility Improvements
Total Parking Spaces 4
Garage N
Building
Story 2
Sewer Public Sewer
Water Public
Architectural Style Colonial
Level or Stories 2
Additional Building Above Grade
New Construction N
Schools
School District Burlington Township
Others
Senior Community No
Tax ID 06-00131 10-00033
Ownership Fee Simple
Read Less Info
Want to know what your home might be worth? Contact us for a FREE valuation!

Our team is ready to help you sell your home for the highest possible price ASAP

Bought with Anna Cable • Weichert Realtors - Moorestown

"My job is to find and attract mastery-based agents to the office, protect the culture, and make sure everyone is happy! "






