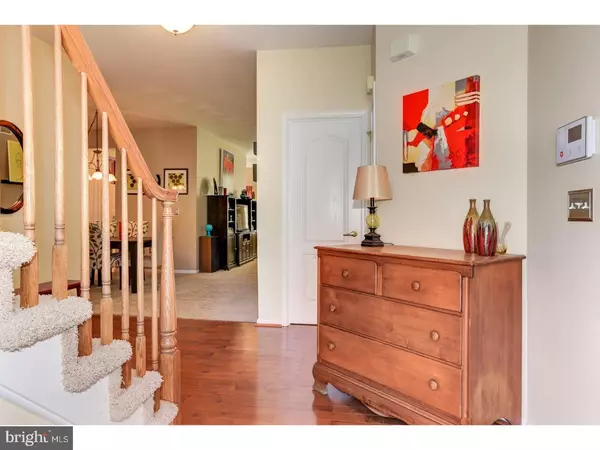$227,000
$227,000
For more information regarding the value of a property, please contact us for a free consultation.
3 Beds
3 Baths
1,852 SqFt
SOLD DATE : 06/16/2017
Key Details
Sold Price $227,000
Property Type Townhouse
Sub Type Interior Row/Townhouse
Listing Status Sold
Purchase Type For Sale
Square Footage 1,852 sqft
Price per Sqft $122
Subdivision Grande At Rancocas C
MLS Listing ID 1000072286
Sold Date 06/16/17
Style Traditional
Bedrooms 3
Full Baths 2
Half Baths 1
HOA Fees $235/mo
HOA Y/N N
Abv Grd Liv Area 1,852
Originating Board TREND
Year Built 2003
Annual Tax Amount $7,571
Tax Year 2016
Lot Dimensions 0 X 0
Property Description
Weichert, Realtors proudly presents this beautiful upgraded and immaculate town home in the desirable Grande at Rancocas Creek! Lovely entry features a two story foyer with hardwood flooring. Spacious living room with cozy gas fireplace. Upgraded kitchen with beautiful 42 inch cabinetry, solid surface counter tops, recessed lighting, ceiling fan & ceramic tile flooring. Slider off kitchen eat-in area leads to a sunny rear deck. For larger gatherings, enjoy the formal dining room which adjoins the other side of the kitchen. A powder room, also with hardwood flooring, completes the first level. Upstairs find a beautiful master bedroom suite with tray ceiling, spacious closets and its own luxurious bath featuring double vanity sinks, soaking tub and separate shower. There are two additional nice sized bedrooms that share the hall bath. Also on this level is a convenient laundry room and a lovely loft reading or computer "tech" area which gets lots of natural light from the two story foyer. This home also features a full, dry basement with high ceilings, perfect for finishing plus a one car attached garage with inside access. Great floor plan and great location close to highways, shopping and restaurants. Also enjoy use of the community pool, tennis & fitness center! This one is not to be missed!
Location
State NJ
County Burlington
Area Delran Twp (20310)
Zoning RES
Rooms
Other Rooms Living Room, Dining Room, Primary Bedroom, Bedroom 2, Kitchen, Bedroom 1, Laundry, Other, Attic
Basement Full, Unfinished
Interior
Interior Features Primary Bath(s), Butlers Pantry, Ceiling Fan(s), Attic/House Fan, Kitchen - Eat-In
Hot Water Natural Gas
Heating Gas, Forced Air
Cooling Central A/C
Flooring Wood, Fully Carpeted, Vinyl, Tile/Brick
Fireplaces Number 1
Fireplaces Type Gas/Propane
Equipment Built-In Range, Dishwasher, Disposal
Fireplace Y
Appliance Built-In Range, Dishwasher, Disposal
Heat Source Natural Gas
Laundry Upper Floor
Exterior
Exterior Feature Deck(s)
Parking Features Inside Access, Garage Door Opener
Garage Spaces 1.0
Utilities Available Cable TV
Amenities Available Swimming Pool, Tennis Courts
Water Access N
Roof Type Shingle
Accessibility None
Porch Deck(s)
Attached Garage 1
Total Parking Spaces 1
Garage Y
Building
Story 2
Sewer Public Sewer
Water Public
Architectural Style Traditional
Level or Stories 2
Additional Building Above Grade
Structure Type Cathedral Ceilings,9'+ Ceilings,High
New Construction N
Schools
High Schools Delran
School District Delran Township Public Schools
Others
HOA Fee Include Pool(s),Common Area Maintenance,Ext Bldg Maint,Lawn Maintenance,Snow Removal,Trash,Health Club
Senior Community No
Tax ID 10-00118-00004-C130
Ownership Condominium
Security Features Security System
Acceptable Financing Conventional, VA, FHA 203(b)
Listing Terms Conventional, VA, FHA 203(b)
Financing Conventional,VA,FHA 203(b)
Read Less Info
Want to know what your home might be worth? Contact us for a FREE valuation!

Our team is ready to help you sell your home for the highest possible price ASAP

Bought with Gerald Boyer • The Bell Team

"My job is to find and attract mastery-based agents to the office, protect the culture, and make sure everyone is happy! "






