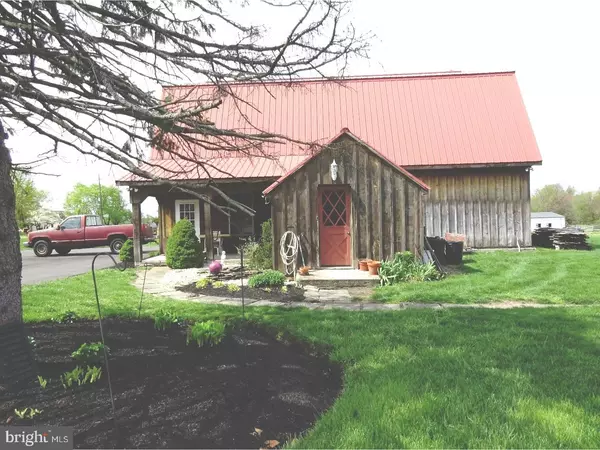$595,000
$595,000
For more information regarding the value of a property, please contact us for a free consultation.
3 Beds
2 Baths
2,650 SqFt
SOLD DATE : 06/30/2017
Key Details
Sold Price $595,000
Property Type Single Family Home
Sub Type Detached
Listing Status Sold
Purchase Type For Sale
Square Footage 2,650 sqft
Price per Sqft $224
Subdivision None Available
MLS Listing ID 1000073836
Sold Date 06/30/17
Style Traditional
Bedrooms 3
Full Baths 2
HOA Y/N N
Abv Grd Liv Area 2,650
Originating Board TREND
Year Built 2003
Annual Tax Amount $10,958
Tax Year 2016
Lot Size 53.600 Acres
Acres 5.36
Lot Dimensions 5.36
Property Description
Welcome to this gorgeous custom home w/breathtaking views of surrounding countryside. As you approach this amazing home, on 5.36 Acres, you will drive into the welcoming expansive circular driveway. This spectacular "custom" home was built with design ingenuity, it has it all, picturesque setting, elegance, and, functional efficiency. The slate walkway leads to the Covered Wraparound Mahogany Floored Front Porch. Once you enter into this special "custom" home, the "Grand Foyer" will make you feel that you will experience an awesome opportunity to own a warm, lovingly maintained home. The generous size of the rooms, w/high Ceilings, will accommodate your prized possessions comfortably. The Grand Foyer is open to the very spacious, elegant, Dining Room for those wonderful family or friend's gatherings. The Brazilian Mahogany Hardwood Flooring flows from the Foyer into the Dining Room, continuing into the Master Bedroom Wing. The Dining Room has elegant touches of Crown Moulding, Chair Rail Moulding, Wainscoting and Recessed Lighting. It then leads into the Living/Great Room w/cozy Fireplace for those cool evenings, and, spectacular views of the over Countryside Acreage. The Gourmet Kitchen, designed for the chef that loves to cook, includes an Island, Propane Gas Range w/Hood, Double Ovens (top - self-cleaning), Ceramic Backsplash, Recessed Lighting, and, hexagonal Breakfast Nook. Enjoy your barbecues on the Covered Mahogany Floored Back Porch overlooking the spectacular acreage. The spacious Master Bedroom has a Double Walk-In Closet, it's luxurious Bath has dual sinks for your convenience, and, Jacuzzi Tub w/Jets. The Guest Bedroom Wing accommodates 2 Bedrooms, one of them has a dramatic Cathedral Ceiling, both Bedrooms have Walk - In's, they share the Guest Bath w/tasteful Walnut Vanity. Conveniently located from the Bedroom Wing is an extra Family Room w/an Office Alcove. The Laundry Room w/utility tub is located steps away. The unfinished, poured concrete, Full Basement includes a climatically controlled Wine Cellar. There's also an huge insulated attic ready for finishing and adding a bath. The large Barn is spacious for equipment, an existing Workshop, it's own well and sand mound septic. There is also a 3 Bay Out - Building to store more equipment or possibly convert to horse stalls. This awesome home boasts 6 Zoned Radiant heat, 2 Zoned A/C, Security System and 200 Amps, the home and barn were planned well.
Location
State NJ
County Burlington
Area Southampton Twp (20333)
Zoning RR
Rooms
Other Rooms Living Room, Dining Room, Primary Bedroom, Bedroom 2, Kitchen, Family Room, Bedroom 1, Laundry, Other, Attic
Basement Full, Unfinished, Outside Entrance
Interior
Interior Features Primary Bath(s), Kitchen - Island, Attic/House Fan, Dining Area
Hot Water Propane
Heating Propane, Radiant
Cooling Central A/C
Flooring Wood, Fully Carpeted, Tile/Brick
Fireplaces Number 1
Fireplaces Type Brick
Equipment Oven - Double, Dishwasher, Disposal
Fireplace Y
Appliance Oven - Double, Dishwasher, Disposal
Heat Source Bottled Gas/Propane
Laundry Main Floor
Exterior
Exterior Feature Porch(es)
Utilities Available Cable TV
Water Access N
Roof Type Pitched
Accessibility None
Porch Porch(es)
Garage N
Building
Lot Description Irregular, Front Yard, Rear Yard, SideYard(s)
Story 1
Foundation Concrete Perimeter
Sewer On Site Septic
Water Well
Architectural Style Traditional
Level or Stories 1
Additional Building Above Grade, Barn/Farm Building
Structure Type 9'+ Ceilings
New Construction N
Schools
High Schools Seneca
School District Lenape Regional High
Others
Senior Community No
Tax ID 33-01801-00007
Ownership Fee Simple
Security Features Security System
Read Less Info
Want to know what your home might be worth? Contact us for a FREE valuation!

Our team is ready to help you sell your home for the highest possible price ASAP

Bought with Diane Gervasi • Century 21 Alliance-Mount Laurel

"My job is to find and attract mastery-based agents to the office, protect the culture, and make sure everyone is happy! "






