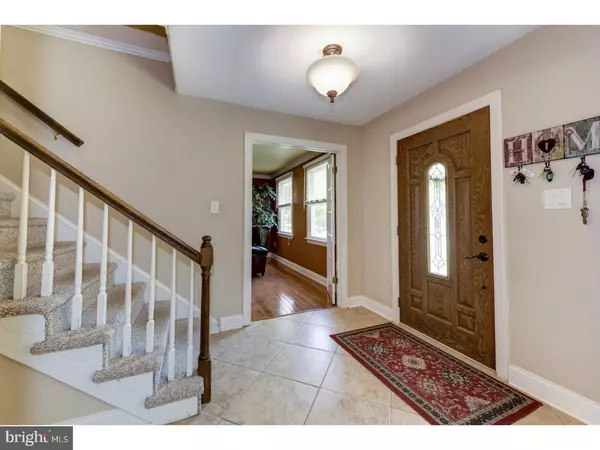$439,000
$439,900
0.2%For more information regarding the value of a property, please contact us for a free consultation.
4 Beds
3 Baths
3,097 SqFt
SOLD DATE : 08/30/2017
Key Details
Sold Price $439,000
Property Type Single Family Home
Sub Type Detached
Listing Status Sold
Purchase Type For Sale
Square Footage 3,097 sqft
Price per Sqft $141
Subdivision Tamarac
MLS Listing ID 1000075106
Sold Date 08/30/17
Style Colonial
Bedrooms 4
Full Baths 2
Half Baths 1
HOA Fees $25/ann
HOA Y/N Y
Abv Grd Liv Area 3,097
Originating Board TREND
Year Built 1985
Annual Tax Amount $11,808
Tax Year 2016
Lot Size 0.344 Acres
Acres 0.34
Lot Dimensions 150 X 100
Property Description
If you are looking for a special home in a wonderful community, your search is over! This four bedroom, two and a half bath home has been lovingly updated and upgraded. It's better than NEW. Paver walkway leads you to the front door with leaded glass. Spacious foyer offers beautiful tile that continues on to the kitchen, dining area and powder room. Living room with French doors and first floor office that could be used as another bedroom feature crown molding. Spacious kitchen offers, granite counter tops, beautiful back splash, center island with stove, stainless steel appliances and bar seating along with a large eat-in area. Adjacent family room is complimented by a warm and inviting brick fireplace and wood beamed ceiling. Sliding door opens to the spa-like backyard. You'll love this space. In-ground pool, paver patios, fencing, pool house and covered grill area make this area something really special. It's all ready for warm weather enjoyment. Upstairs you'll find double-door entry to the master suite with walk-in closets and a luxurious private bath that offers you a double-door entry, free-standing contemporary tub, large separate shower stall, large vanity and beautiful custom tile work. Three additional bedrooms share an updated hall bath. New roof installed in 2016. This great home is situated on a lovely lot in the wonderful community of Tamarac in Medford, NJ. Note: Weichert Home Protection Plan included.
Location
State NJ
County Burlington
Area Medford Twp (20320)
Zoning RES
Rooms
Other Rooms Living Room, Dining Room, Primary Bedroom, Bedroom 2, Bedroom 3, Kitchen, Family Room, Bedroom 1, Other, Attic
Interior
Interior Features Primary Bath(s), Kitchen - Island, Butlers Pantry, Ceiling Fan(s), Stall Shower, Kitchen - Eat-In
Hot Water Natural Gas
Heating Gas, Forced Air
Cooling Central A/C
Flooring Wood, Fully Carpeted, Tile/Brick
Fireplaces Number 1
Fireplaces Type Brick
Equipment Built-In Range, Oven - Self Cleaning, Dishwasher, Disposal, Built-In Microwave
Fireplace Y
Window Features Bay/Bow,Replacement
Appliance Built-In Range, Oven - Self Cleaning, Dishwasher, Disposal, Built-In Microwave
Heat Source Natural Gas
Laundry Main Floor
Exterior
Exterior Feature Patio(s)
Garage Spaces 5.0
Pool In Ground
Utilities Available Cable TV
Amenities Available Tennis Courts, Club House, Tot Lots/Playground
Water Access N
Roof Type Pitched,Shingle
Accessibility None
Porch Patio(s)
Attached Garage 2
Total Parking Spaces 5
Garage Y
Building
Lot Description Irregular, Level, Sloping, Trees/Wooded, Front Yard, Rear Yard, SideYard(s)
Story 2
Foundation Brick/Mortar
Sewer Public Sewer
Water Public
Architectural Style Colonial
Level or Stories 2
Additional Building Above Grade
New Construction N
Schools
Elementary Schools Cranberry Pines
Middle Schools Medford Township Memorial
School District Medford Township Public Schools
Others
HOA Fee Include Common Area Maintenance,Pool(s)
Senior Community No
Tax ID 20-03202 10-00010
Ownership Fee Simple
Read Less Info
Want to know what your home might be worth? Contact us for a FREE valuation!

Our team is ready to help you sell your home for the highest possible price ASAP

Bought with Daren M Sautter • Long & Foster Real Estate, Inc.

"My job is to find and attract mastery-based agents to the office, protect the culture, and make sure everyone is happy! "






